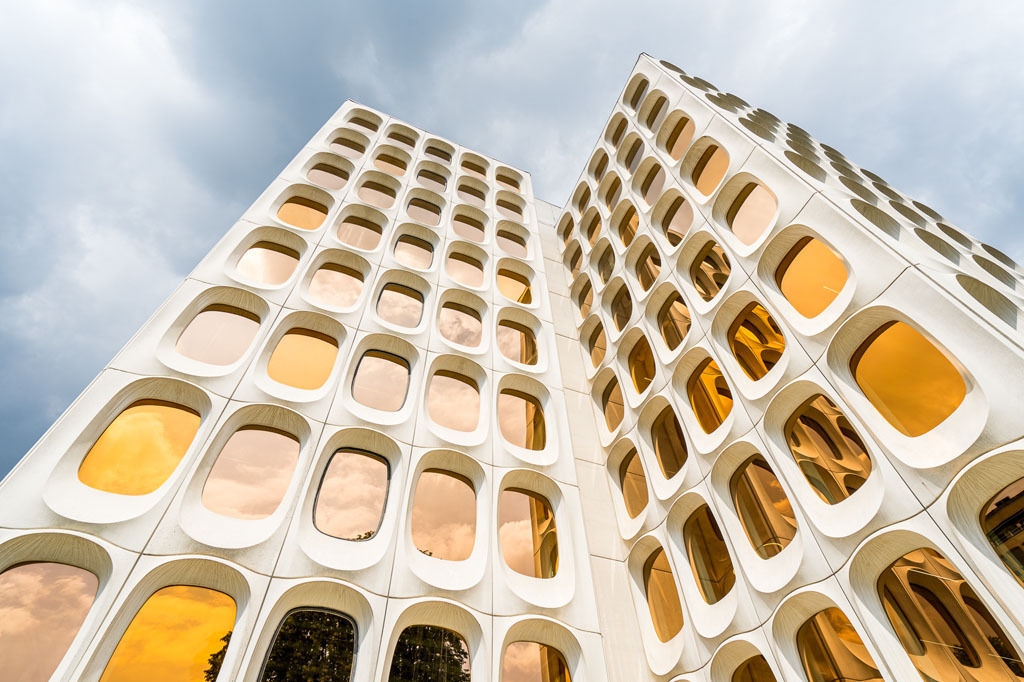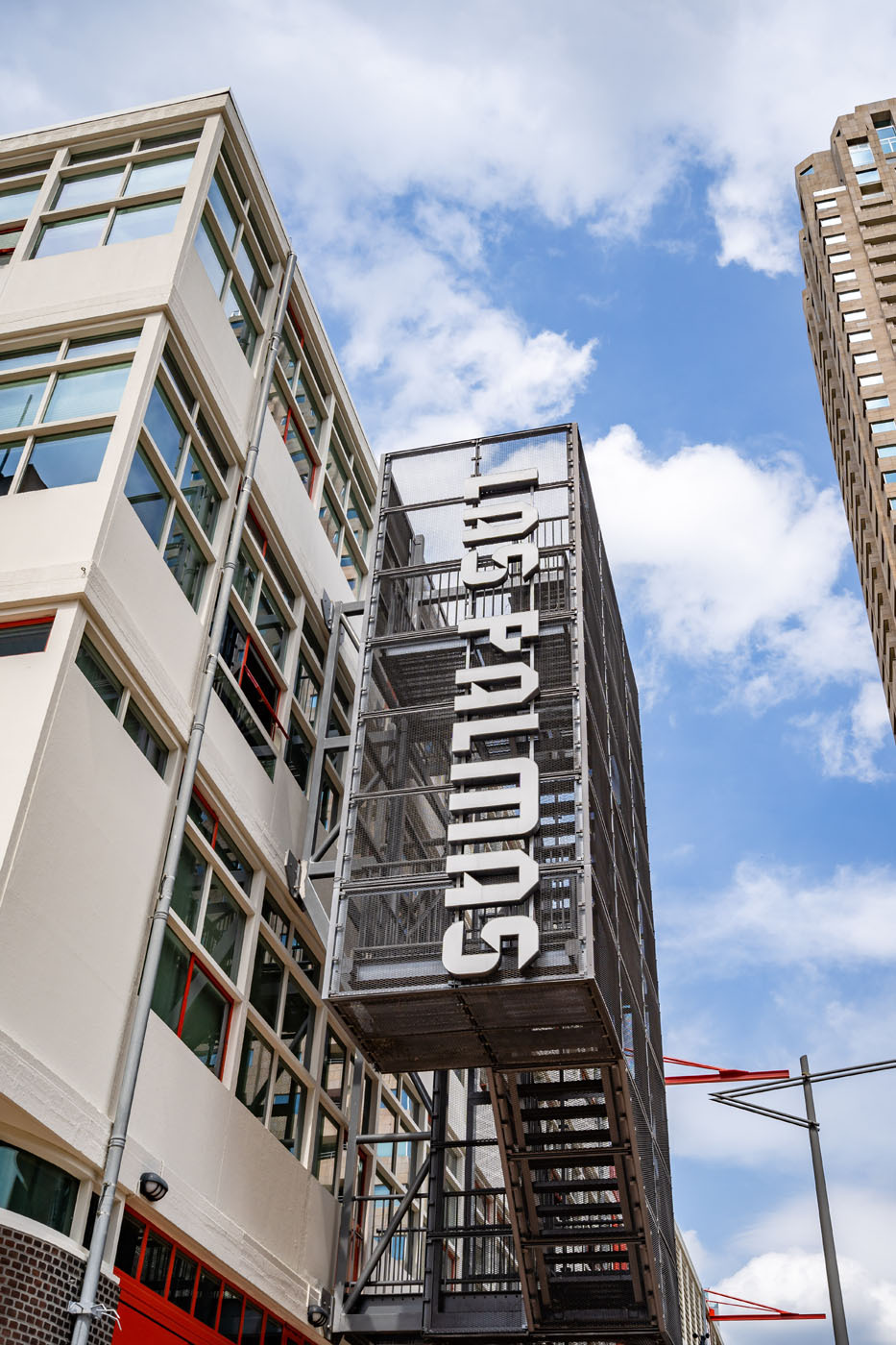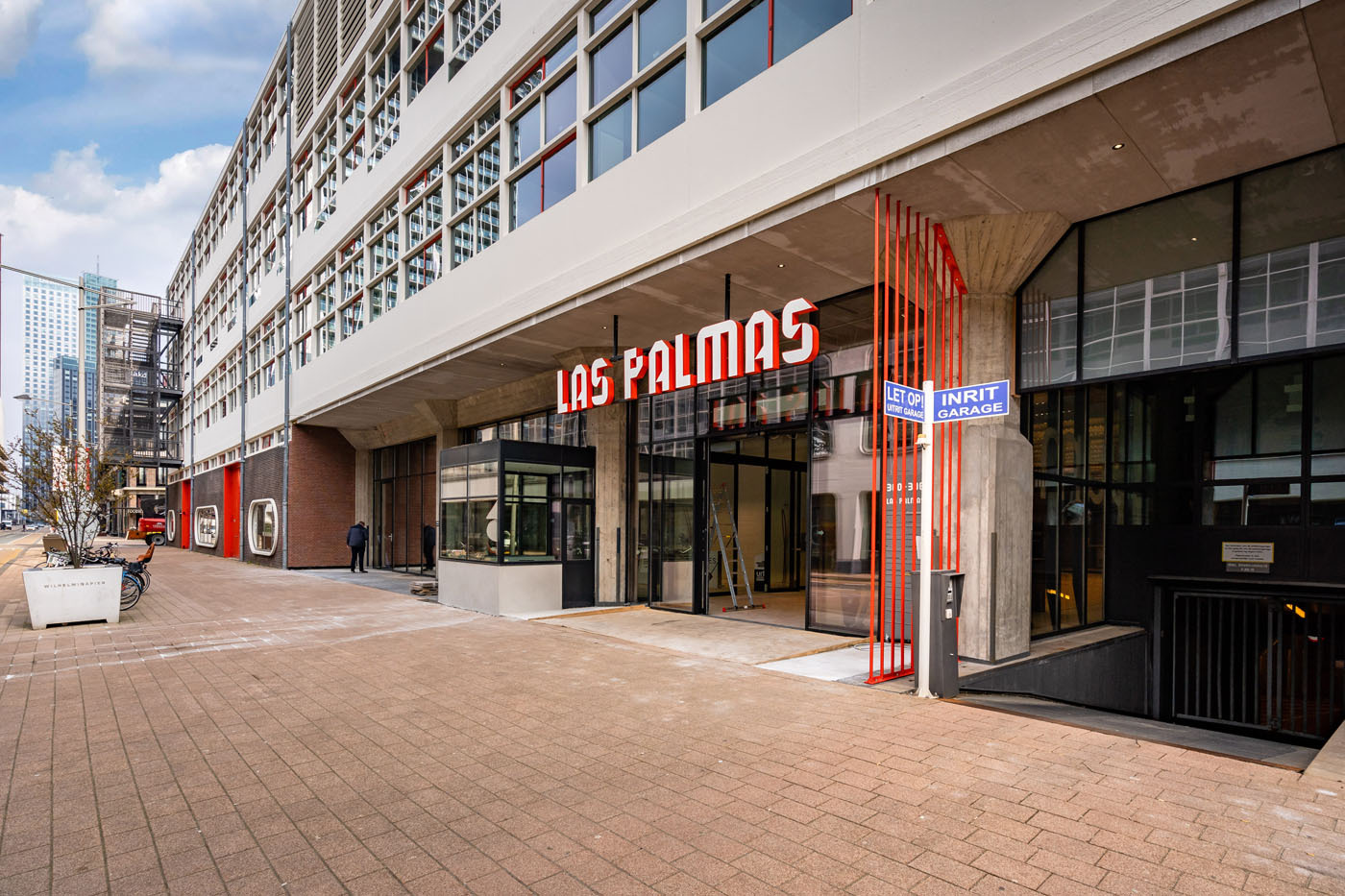Las Palmas
Las Palmas
The Las Palmas building was designed in 1953 by the Dutch architects Van den Broek and Bakema. This former warehouse on the Wilhelminapier has an area of approximately 21,000 m² spread over eight floors. In 2008, a major renovation took place led by Benthem Crouwel Architects. The building was transformed into a modern office building and museum while retaining its industrial appearance. It was expanded with a 'penthouse' on top of the building.
| Name | Las Palmas |
| Location | Wilhelminakade 300-328, Rotterdam, The Netherlands |
| Property Type | Offices |
| Investment date | 2022 |
| Total area |
|
| Architect | Van den Broek & Bakema |
| Architectural aspects | Built in 1953, renovated in 2008 with unique penthouse |
Sustainability initiatives | Realized:
Planned:
|
Other investments.

The Insinger building is located in the prestigious ‘Golden Bend’ of Amsterdam’s canal belt, at Herengracht 531-537. This historic building combines elements from the 17th century with a structure that largely dates from the early 20th…

The Zilveren Toren (‘silver tower’) building in The Hague was constructed between 1967 and 1968 in a modernist style to a design by Frans Van Gool. Zilveren Toren is 74.8 metres tall and has 17 floors. The building is fully leased to MN…

The building, designed in 1967 by architects Jacqmain, Braem, Mulpas and Guilissen as the headquarters for the Belgian glass manufacturer Glaverbel, is one of the finest examples of modernist functional architecture. The perfectly round…

The CBR Building is an iconic modernist office building, designed by Belgian architect Constantin Brodzki and completed in 1970. The building is known for its innovative use of 756 precast concrete modules with organic shapes, which lend…

The BP Building was constructed in 1961 to a design by Léon Steynen and Paul de Meyer on behalf of BP Belgium (British Petroleum Company), from which it takes its name. The building has a total surface area of 10,045 m² over 12 floors. In…







